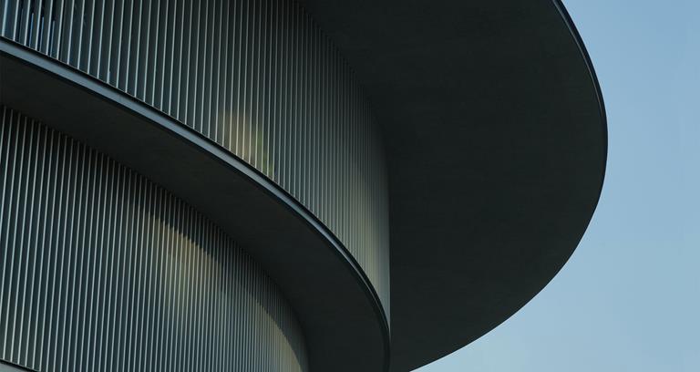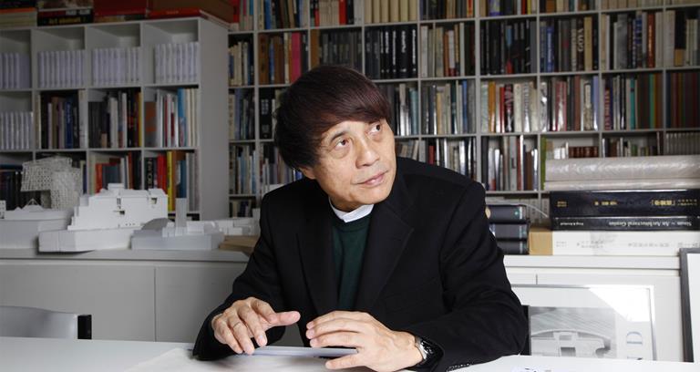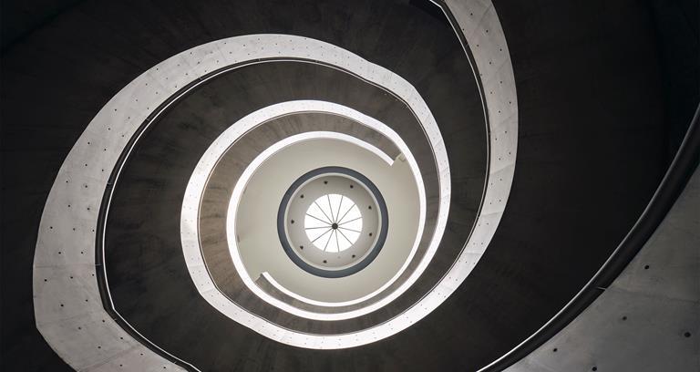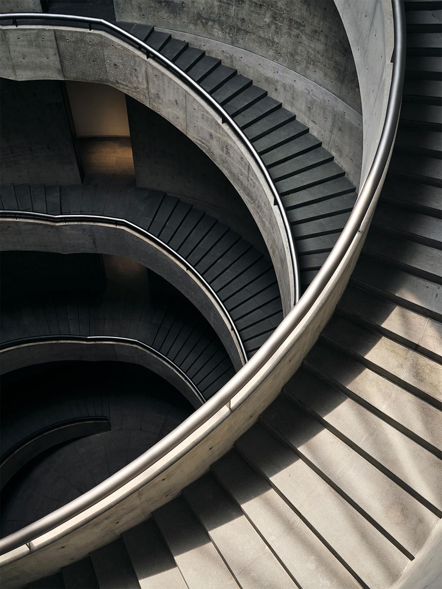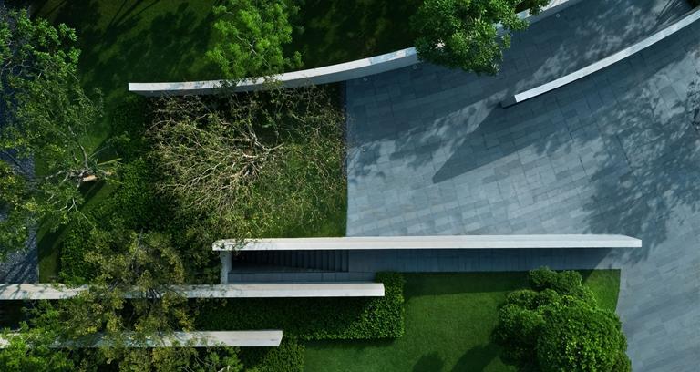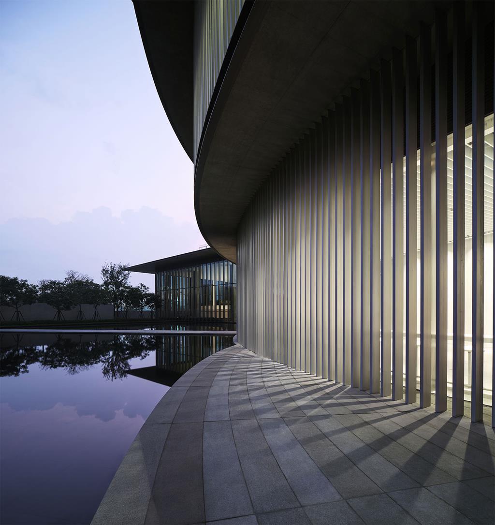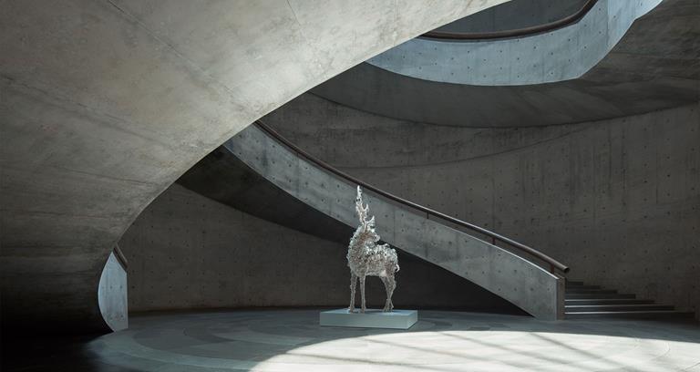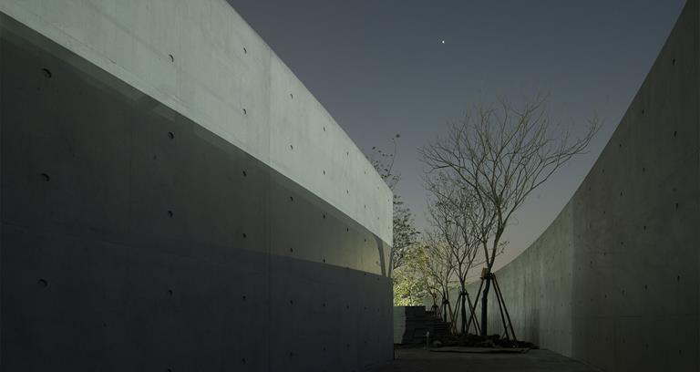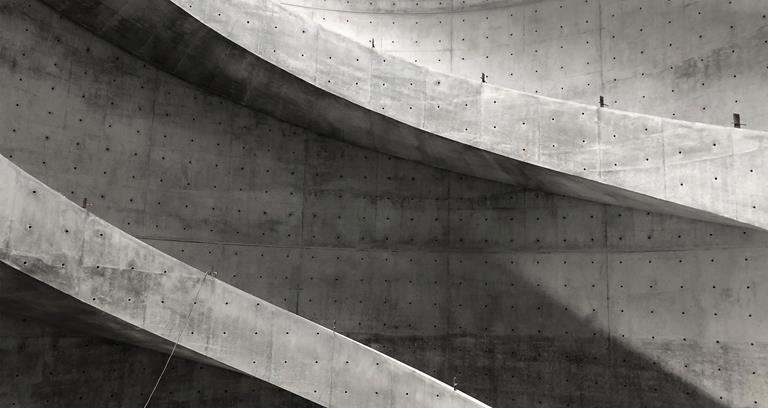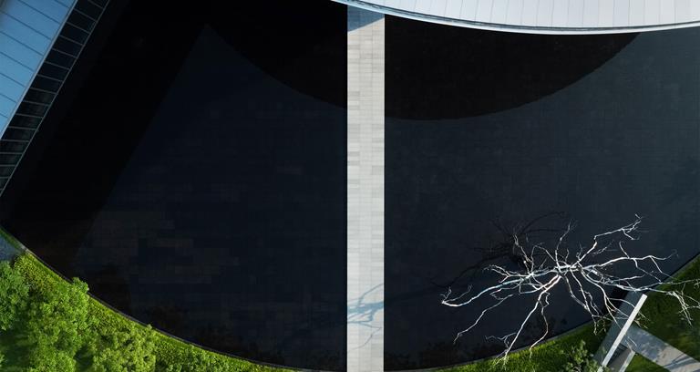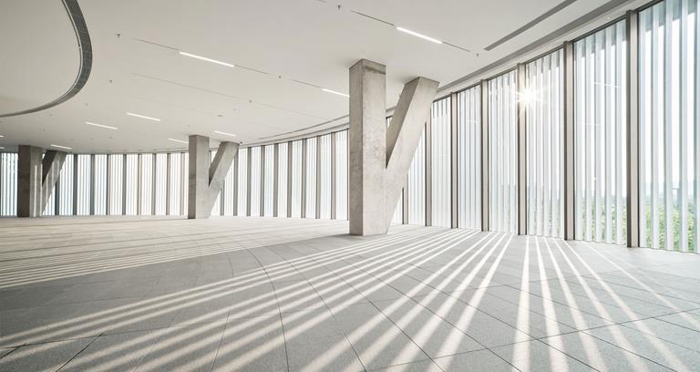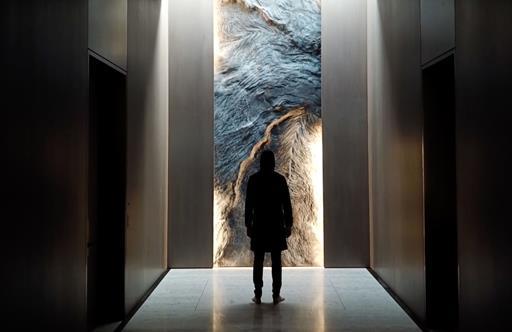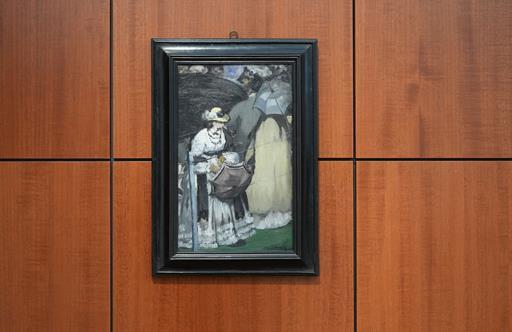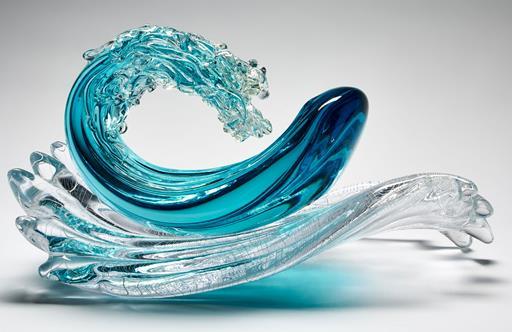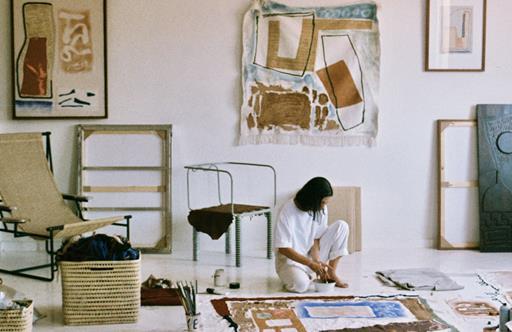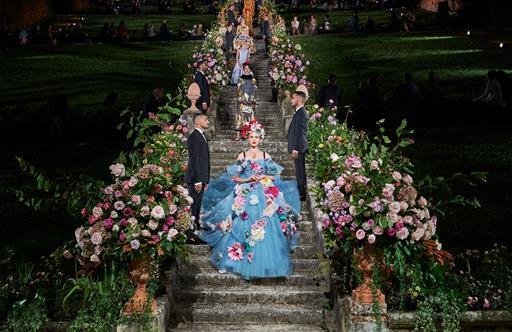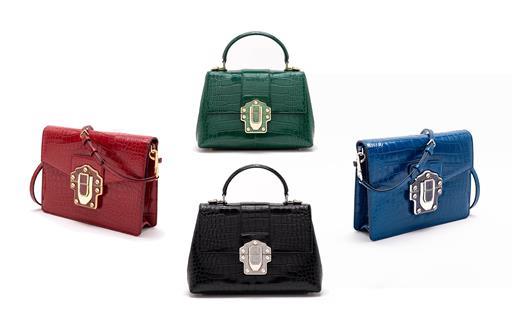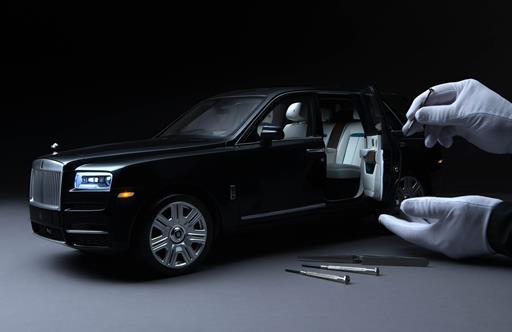Architect Tadao Ando and the Newly Designed He Art Museum
In conversation with the Pritzker Prize-winning architect ahead of the opening of his latest project in Shunde, China
One of the most influential architects of our time, Tadao Ando’s accolades barely do his work justice – there’s the Pritzker Prize, a Japanese “Person of Cultural Merit” award, even a few boxing titles.
Although now a revered elder statesman in the field, he still remains as relevant as ever. His studio’s latest project, He Art Museum (HEM) in Shunde, China, echoes Ando’s classic “haiku” stylings, which he describes in a previous interview as a way “to create what does not exist, by utilizing what already exists there” – to reflect the region’s famed waterside architecture. The result is a monumental 16,000sq m modernist structure that’s wholly unexpected in this southern China Guangdong-Hong Kong-Macao corridor.
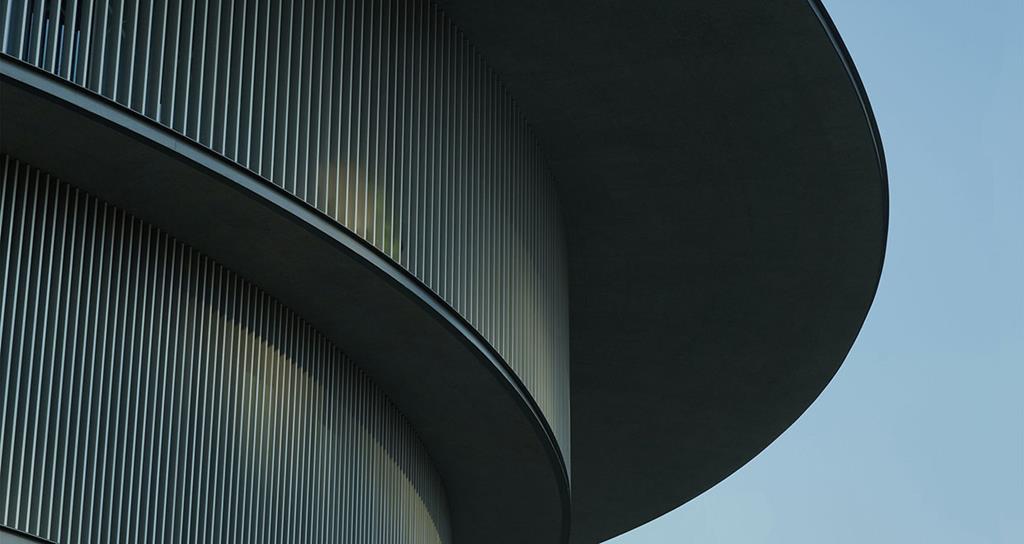
Ahead of the opening of HEM, we spoke to Ando and his team to discover a bit more about the project and how Lingnan culture inspired the marvellous undertaking.
How did you get involved with the design of this museum and, maybe more importantly, why did you feel the need to?
There are many museums being built in China, but the brief from HEM’s founder Mr He really stood out to us [as did] the theme of “Harmony” – Mr He wants this museum to infuse indigenous Lingnan culture and modern simplicity, and for the museum to showcase Lingnan culture to the world. I feel that our studio’s persistent attitude to morphing different cultures together aligned strongly with Mr He’s goals.
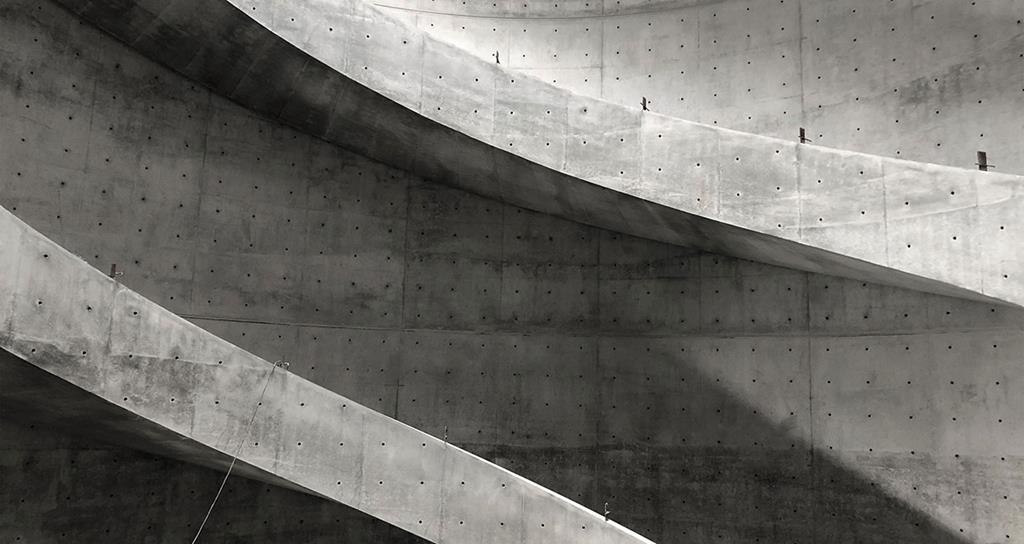
Inspiration clearly derives from Lingnan culture and the natural richness of the region. I’m wondering if there’s a specific aesthetic you’re hoping to achieve with the styling and what do you hope visitors “feel” or “experience” when they visit the museum?
We approached the design by challenging the notion of “dynamic geometry”, and circular form gives a sense of tension, rhythm and balance. These circles constructed the space of the building through ripple-like expansion: from top to bottom, with the overlapping of four circles. With each area’s clear-cut periphery, an enriched variation effect is created through the interaction between spaces.
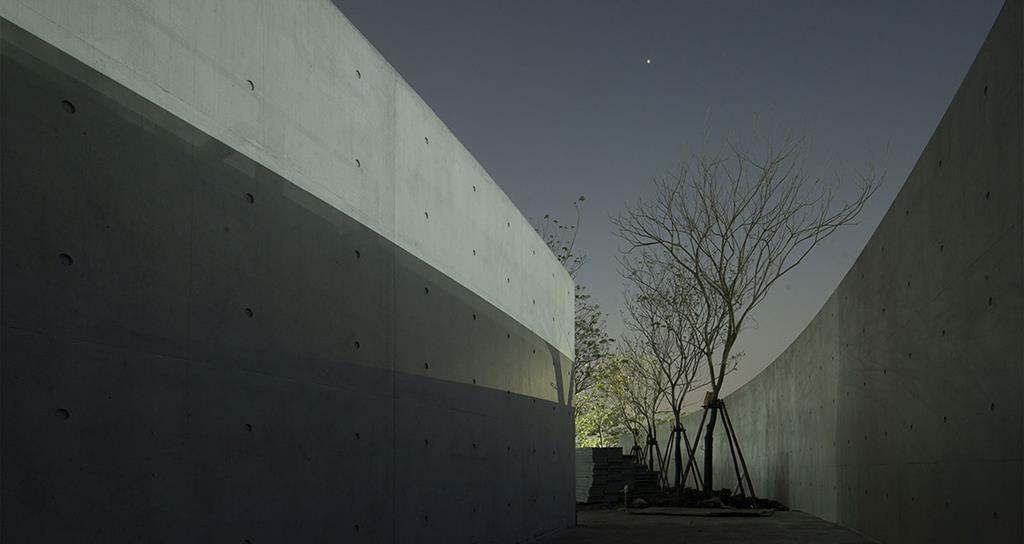
What are the particular textures, materials and designs you made a point to work with and why? Was there a particular work or vision that impacted the initial etchings?
HEM embraces the world’s first double-helix slick concrete staircase, and it is a phenomenal achievement that proves a major breakthrough in the architecture industry. This structure is called “variable truncated hyperboloid staircase” in architecture, commonly known as the "DNA staircase". It creates a sense of temple when audiences look up to the roof in the central atrium with the natural light shining from the sky.
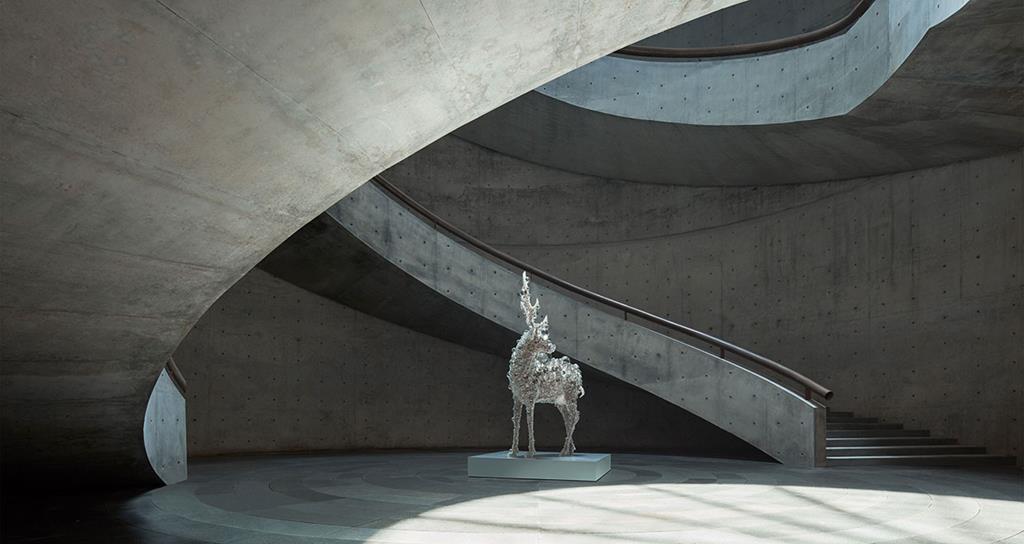
We searched all the template processing factories in China, only one of which agreed to cooperate with us, because the angle of each template is different. Metal skeletons and metal templates in the same proportion were made, debugged, modified, shaped in the factory, after which it was disassembled and transported to the site for assembly.
The slick concrete we specified is an expensive material outside of Japan and requires a high level of craftsmanship to produce the strict requirements in flatness, smoothness and seams. The seam between two pieces of slick concrete is usually less than five millimetres according to Japanese standards, but we required zero-millimetre seams, which is a great challenge for workers. After a piece of concrete is poured, the edge must be the same as a knife-shaped cake; the seams on the fourth floor and all seams on the first to third floors must align. If the entire building is seen from a bird's-eye view, the ground and wall joints in the same orientation in different floors need to be completely overlapped without gaps.
For more information about He Art Museum and its opening, visit the website.
